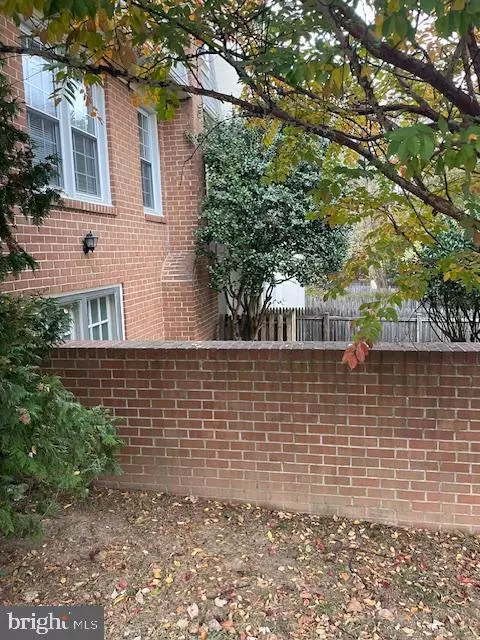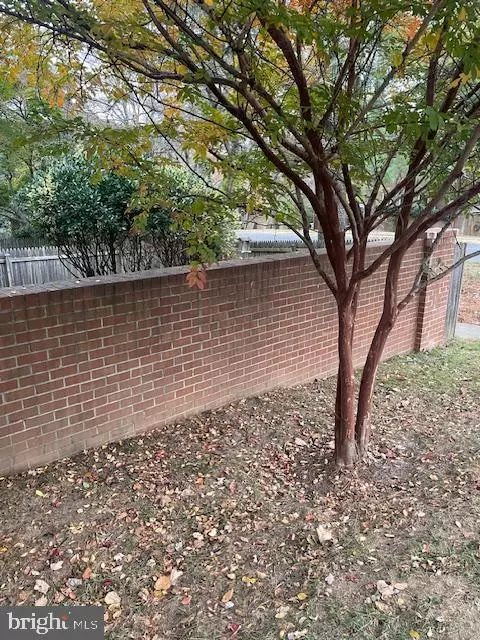
6621 ROSECROFT PL #6621 Falls Church, VA 22043
3 Beds
4 Baths
1,672 SqFt
UPDATED:
11/27/2024 02:19 PM
Key Details
Property Type Townhouse
Sub Type End of Row/Townhouse
Listing Status Active
Purchase Type For Rent
Square Footage 1,672 sqft
Subdivision Westmoreland Square
MLS Listing ID VAFX2211510
Style Colonial
Bedrooms 3
Full Baths 2
Half Baths 2
HOA Y/N Y
Abv Grd Liv Area 1,672
Originating Board BRIGHT
Year Built 1969
Lot Size 2,600 Sqft
Acres 0.06
Property Description
Location
State VA
County Fairfax
Zoning 181
Rooms
Other Rooms Living Room, Dining Room, Primary Bedroom, Bedroom 2, Bedroom 3, Kitchen, Game Room, Family Room, Den, Foyer, Study, Laundry
Basement Daylight, Partial, Walkout Level
Interior
Interior Features Dining Area, Primary Bath(s), Wood Floors, Floor Plan - Traditional, Window Treatments
Hot Water Natural Gas
Heating Forced Air
Cooling Central A/C
Flooring Hardwood, Luxury Vinyl Plank, Tile/Brick
Fireplaces Number 1
Fireplaces Type Mantel(s)
Equipment Dishwasher, Disposal, Dryer, Oven/Range - Gas, Refrigerator, Stove, Washer
Furnishings No
Fireplace Y
Window Features Double Pane,Screens
Appliance Dishwasher, Disposal, Dryer, Oven/Range - Gas, Refrigerator, Stove, Washer
Heat Source Natural Gas
Laundry Dryer In Unit, Washer In Unit
Exterior
Garage Spaces 1.0
Parking On Site 1
Fence Rear, Privacy
Water Access N
View Courtyard, Trees/Woods
Accessibility Other
Total Parking Spaces 1
Garage N
Building
Lot Description Corner
Story 3
Foundation Slab
Sewer Public Sewer
Water Public
Architectural Style Colonial
Level or Stories 3
Additional Building Above Grade, Below Grade
New Construction N
Schools
Elementary Schools Haycock
Middle Schools Longfellow
High Schools Mclean
School District Fairfax County Public Schools
Others
Pets Allowed N
HOA Fee Include Common Area Maintenance
Senior Community No
Tax ID 040223 0088
Ownership Other
SqFt Source Assessor
Miscellaneous Parking,Trash Removal
Security Features Smoke Detector


GET MORE INFORMATION



