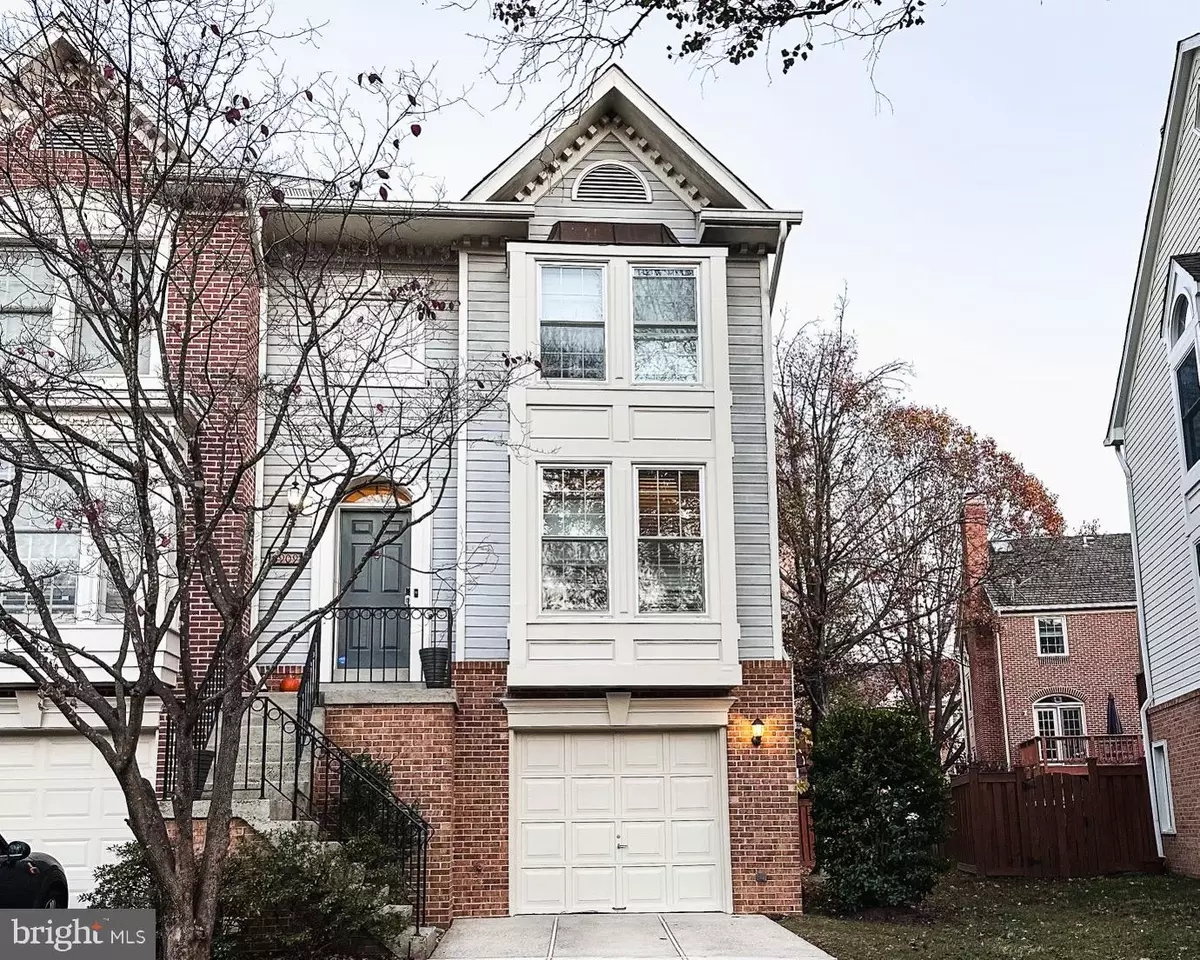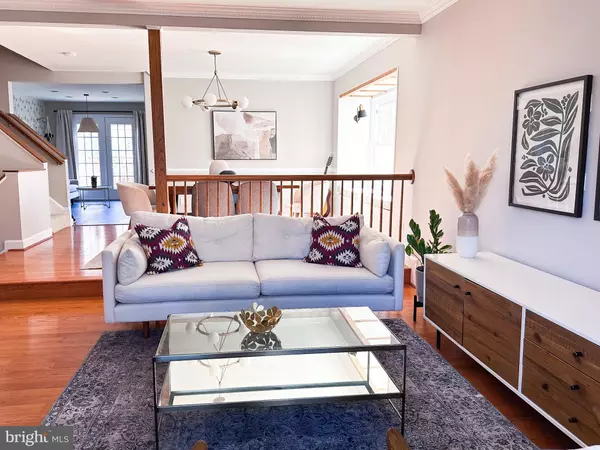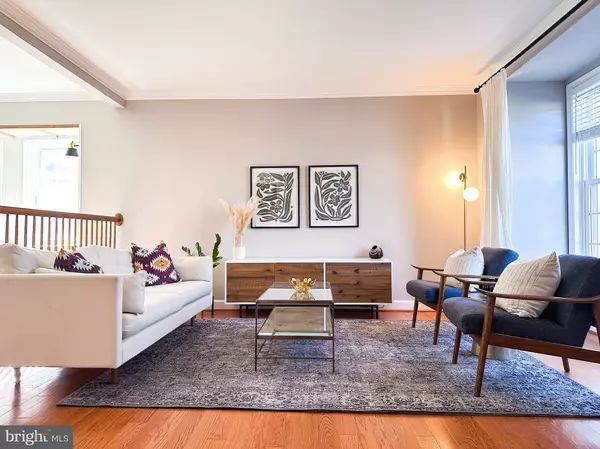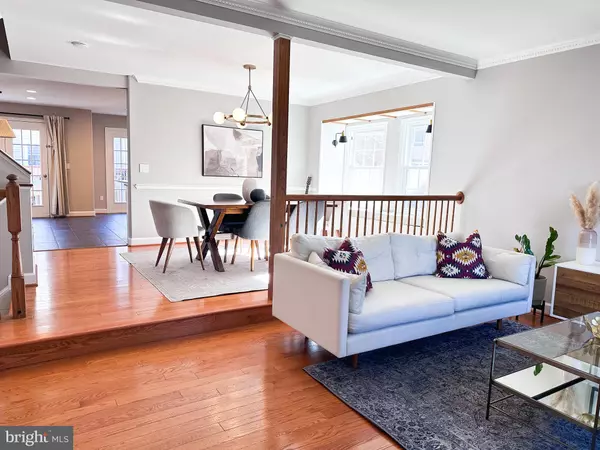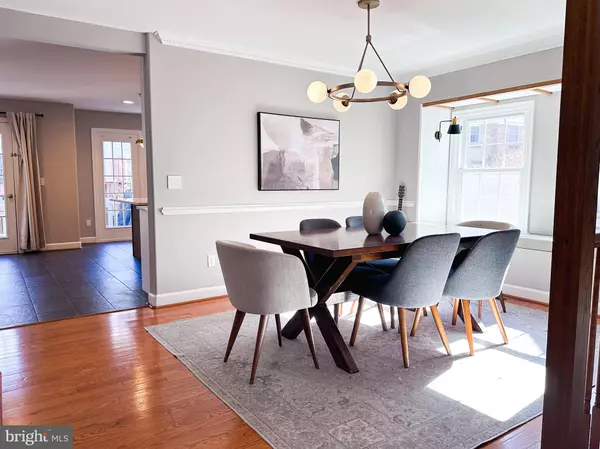
3909 MAXIMILIAN CT Fairfax, VA 22033
3 Beds
4 Baths
1,700 SqFt
UPDATED:
12/10/2024 06:16 PM
Key Details
Property Type Townhouse
Sub Type End of Row/Townhouse
Listing Status Pending
Purchase Type For Sale
Square Footage 1,700 sqft
Price per Sqft $435
Subdivision Penderbrook
MLS Listing ID VAFX2209876
Style Colonial
Bedrooms 3
Full Baths 2
Half Baths 2
HOA Fees $176/mo
HOA Y/N Y
Abv Grd Liv Area 1,700
Originating Board BRIGHT
Year Built 1994
Annual Tax Amount $5,494
Tax Year 2016
Lot Size 2,281 Sqft
Acres 0.05
Property Description
Discover this stunning, fully remodeled townhome that seamlessly blends luxury and modern comfort. Move-in ready and beautifully updated throughout, this home offers high-end finishes and thoughtful design details in every room.
Gourmet Kitchen:
Enjoy cooking and entertaining in the fully remodeled kitchen, completed in 2023. It features brand new stainless steel appliances, elegant quartz countertops, and tall beautiful cabinets with ample drawer space in the lower units. A spacious island and new tile flooring make this a perfect gathering spot. The kitchen flows into a bright family room, offering an open, light-filled layout that is perfect for hosting or relaxing.
Luxurious Bathrooms:
Both the master bath and shared bath were completely remodeled in 2024 with modern design elements. Each bathroom is crafted with high-end fixtures and stylish finishes, adding a sense of retreat and relaxation.
Stylish Flooring and Finishes:
The upper level features brand new flooring that combines durability with modern aesthetics. The basement is newly carpeted and includes a renovated half bath with beautiful paneling, creating a cozy and inviting space for guests or as a recreation area.
Outdoor and Mechanical Updates:
Enjoy outdoor living on a new patio (2018), perfect for gatherings or a quiet morning coffee. Additional recent updates include a new HVAC system (2022) and a freshly paved driveway (2024). The home’s fresh, modern paint and abundant natural light create a warm and inviting atmosphere throughout.
Prime Location in a Coveted Community:
Nestled in Penderbrook, this home provides access to a host of exceptional amenities, including a sparkling community pool, tennis courts, a state-of-the-art fitness center, and beautifully maintained walking trails. Close access to the malls, city spots, I-66 interstate, and access to top-rated schools make it an ideal choice for families and professionals alike.
This exceptional townhome combines luxury, convenience, and modern style, ready for you to move in and make it your own. Don’t miss out on this beautifully remodeled gem!
Location
State VA
County Fairfax
Zoning 308
Direction East
Rooms
Other Rooms Living Room, Dining Room, Primary Bedroom, Bedroom 2, Bedroom 3, Kitchen, Game Room, Breakfast Room
Basement Outside Entrance, Full, Fully Finished, Walkout Level
Interior
Interior Features Breakfast Area, Kitchen - Island, Kitchen - Table Space, Dining Area, Kitchen - Eat-In, Upgraded Countertops, Crown Moldings, Primary Bath(s), Window Treatments, Wood Floors, Floor Plan - Open
Hot Water Natural Gas
Heating Forced Air
Cooling Central A/C, Ceiling Fan(s)
Flooring Hardwood, Partially Carpeted
Fireplaces Number 1
Fireplaces Type Fireplace - Glass Doors
Inclusions Parking Included In ListPrice, Parking Included In SalePrice
Equipment Washer/Dryer Hookups Only, Dishwasher, Disposal, Dryer, Exhaust Fan, Icemaker, Oven/Range - Gas, Refrigerator, Washer
Fireplace Y
Window Features Bay/Bow,Double Pane,Screens
Appliance Washer/Dryer Hookups Only, Dishwasher, Disposal, Dryer, Exhaust Fan, Icemaker, Oven/Range - Gas, Refrigerator, Washer
Heat Source Natural Gas
Exterior
Exterior Feature Deck(s), Patio(s)
Parking Features Garage Door Opener, Garage - Front Entry
Garage Spaces 1.0
Fence Rear
Utilities Available Cable TV Available, Under Ground
Amenities Available Basketball Courts, Common Grounds, Fitness Center, Golf Course, Jog/Walk Path, Pool - Outdoor, Swimming Pool, Tennis Courts, Tot Lots/Playground, Exercise Room
Water Access N
Roof Type Composite
Street Surface Black Top
Accessibility None
Porch Deck(s), Patio(s)
Road Frontage State
Attached Garage 1
Total Parking Spaces 1
Garage Y
Building
Lot Description No Thru Street
Story 3
Foundation Slab
Sewer Public Sewer
Water Public
Architectural Style Colonial
Level or Stories 3
Additional Building Above Grade
Structure Type Cathedral Ceilings,9'+ Ceilings
New Construction N
Schools
Elementary Schools Waples Mill
Middle Schools Franklin
High Schools Oakton
School District Fairfax County Public Schools
Others
HOA Fee Include Management,Pool(s),Snow Removal,Trash
Senior Community No
Tax ID 46-4-11- -1237
Ownership Fee Simple
SqFt Source Estimated
Acceptable Financing Conventional, FHA, VA, Cash
Listing Terms Conventional, FHA, VA, Cash
Financing Conventional,FHA,VA,Cash
Special Listing Condition Standard


GET MORE INFORMATION

