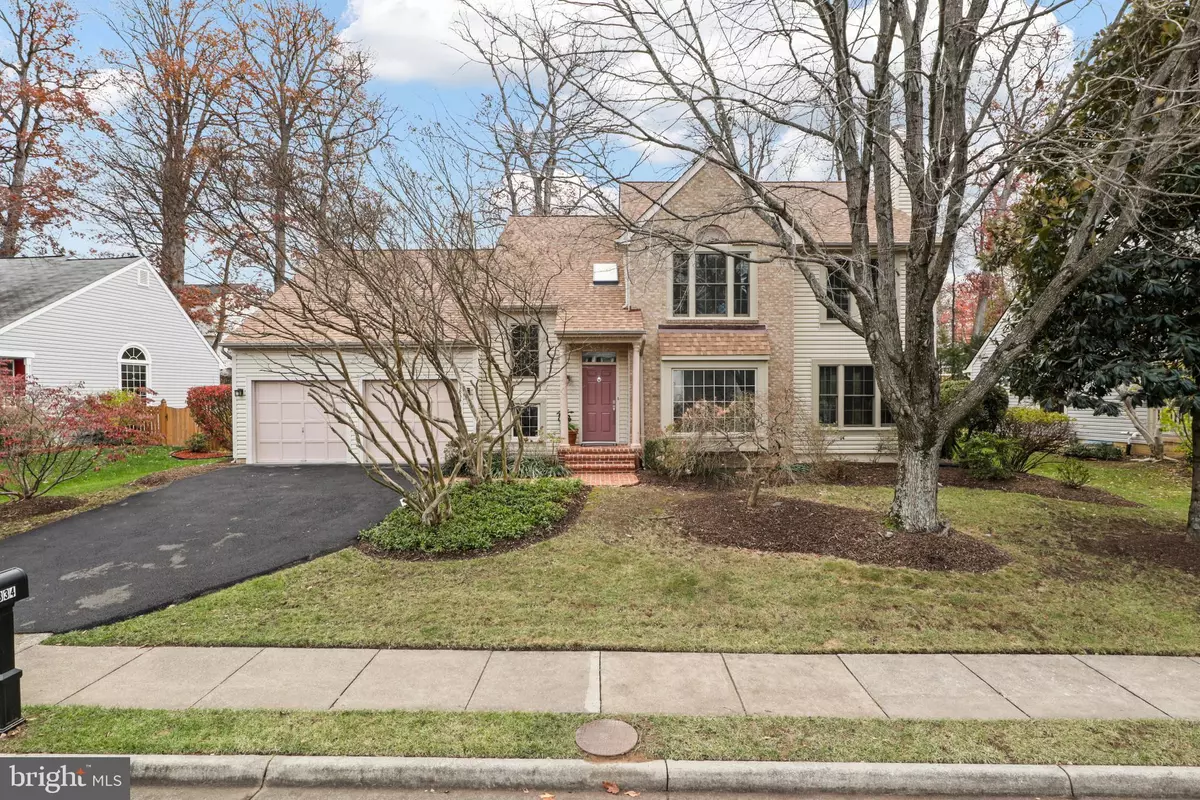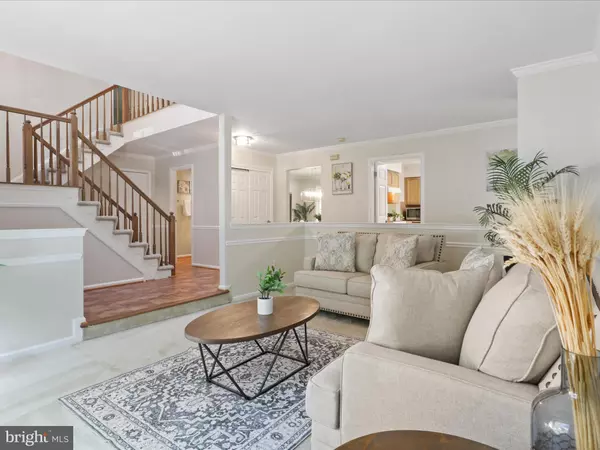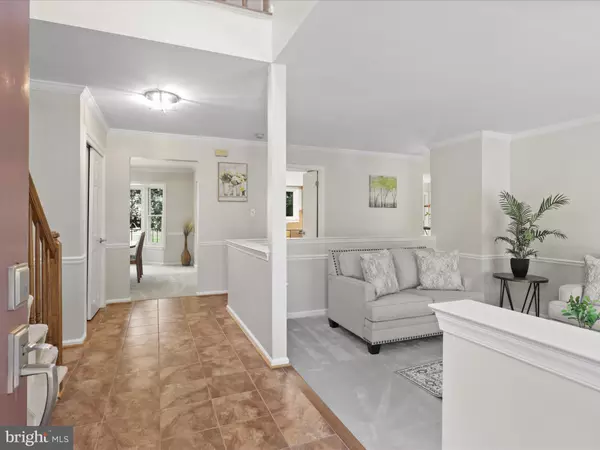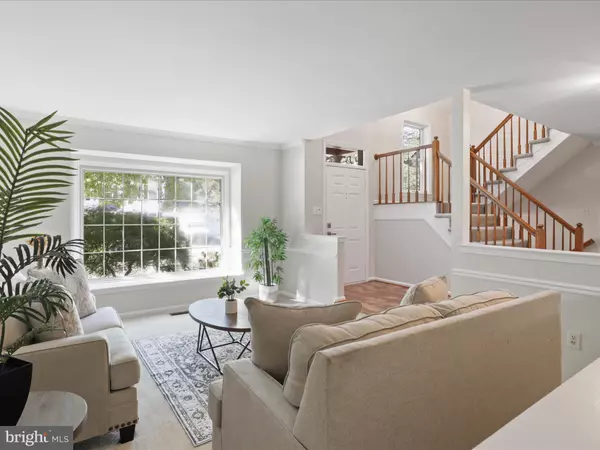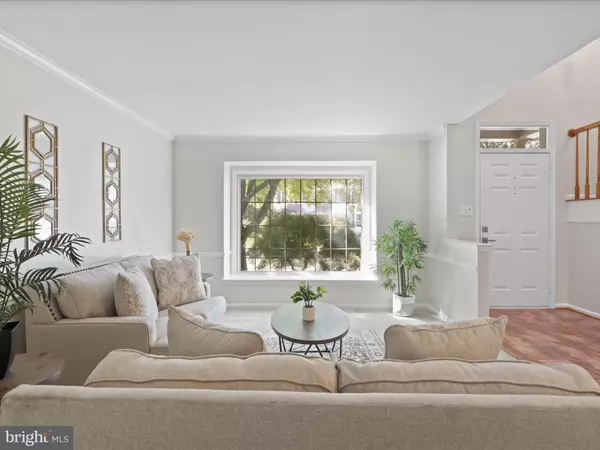
13834 SPRINGSTONE DR Clifton, VA 20124
5 Beds
4 Baths
3,595 SqFt
UPDATED:
11/28/2024 03:34 PM
Key Details
Property Type Single Family Home
Sub Type Detached
Listing Status Active
Purchase Type For Sale
Square Footage 3,595 sqft
Price per Sqft $255
Subdivision Little Rocky Run
MLS Listing ID VAFX2205832
Style Colonial
Bedrooms 5
Full Baths 3
Half Baths 1
HOA Fees $98/mo
HOA Y/N Y
Abv Grd Liv Area 2,676
Originating Board BRIGHT
Year Built 1987
Annual Tax Amount $9,366
Tax Year 2024
Lot Size 8,500 Sqft
Acres 0.2
Lot Dimensions .20
Property Description
New Roof and New Skylight October 2024 . Water Heater 2015. HVAC: 2018, Whole house freshly painted October 2024. Pella Windows. 5 Spacious bedrooms on the upper level. Laundry hook up available on bedroom level in hallway.
This well designed home in one of the most desirable community, Little Rocky Run, is awaiting new owners to call it home. This home has open floor plan, inviting living room with a box window bringing the outside in and plenty of natural light. As you go through the hallway, there is a powder room and access to the garage. Down the hall there is a formal dining room with a bay-window and a new chandelier. Then you step into a spacious kitchen with plenty of cabinets. a newly replaced Bosch dishwasher, double sink overlooking the back yard through a large picture window. Expansive counter space , a bar area with wine racks, Stainless steel refrigerator. A cooking range on the other-side of the wall, more cabinets and well thought out -pull out spice rack conveniently located next to the electric range. Adjoining to the kitchen, there is a pretty good sized breakfast room and a cozy family room with fire-place. Deck and back yard is accessible through the breakfast area, very convenient to grab your herbs from your own garden. As you go up, to the left is bedroom #5 with vaulted ceiling, staged as an office, it has 2 closets and access to the hall bath. As you go through the hall there is full bath to the left, then bedroom #2, 3 and 4. All decent sizes. Primary suite, bedroom #5 has multiple windows to bring natural light, vaulted ceiling, 2 closets and a spacious bathroom with a large window. Bathroom has double sink vanity, shower and soaking tub. As you make your way down to the basement, you will enter into the recreation room with plenty of recessed lights, new floors, wet bar, full bathroom, 2 sump pumps. closets for storage and a huge unfinished area that hosts Washer and Dryer, HVAC unit and water heater. One of the Units is in the attic that serves the bedroom level. The unit in basement serves the basement and kitchen level. Entire home has been freshly painted, NEW FLOORING in the basement, Hot water heater REPLACED 2015, HVAC UPDATED 2018, NEW ROOF AND NEW SKYLIGHT ( October 2024), NEW BOSCH DISHWASHER . WINDOWS replaced with PELLA WINDOWS. Its a very well maintained home. Laundry is now in basement, but hook up is available at the bedroom level hallway.
Now lets talk about the community: Little Rocky Run community is one of the very sought after community that offers abundant community amenities. There are three basketball courts, Little Rocky Run features three pools for its residents and are open from Memorial Day to Labor Day! The community has 14 playgrounds located throughout the community for the enjoyment of all LRR residents and their guests. Little Rocky Run has three recreation centers that serve as the primary meeting location for the Board of Trustees, LRR Committees and events hosted by the Homeowners Association. These Rec Centers are also available for residents to rent for private parties, classes and other events. Little Rocky Run has many tennis and pickleball courts for residents to enjoy! There are 25 Pet Waste Stations located throughout Little Rocky Run. It's an amazing community, move in here and enjoy this beautiful home and the community.
Location
State VA
County Fairfax
Zoning 130
Rooms
Other Rooms Living Room, Dining Room, Bedroom 2, Bedroom 3, Bedroom 4, Bedroom 5, Kitchen, Family Room, Foyer, Breakfast Room, Bedroom 1, Recreation Room, Storage Room, Bathroom 1, Bathroom 2, Bathroom 3, Half Bath
Basement Full, Heated, Improved, Interior Access
Interior
Hot Water Electric
Heating Heat Pump(s)
Cooling Central A/C
Fireplaces Number 1
Furnishings Partially
Fireplace Y
Heat Source Electric
Laundry Basement
Exterior
Parking Features Garage - Front Entry, Built In
Garage Spaces 4.0
Amenities Available Community Center, Pool - Outdoor, Basketball Courts
Water Access N
Accessibility Other
Attached Garage 2
Total Parking Spaces 4
Garage Y
Building
Story 3
Foundation Other
Sewer Public Sewer
Water Public
Architectural Style Colonial
Level or Stories 3
Additional Building Above Grade, Below Grade
New Construction N
Schools
Elementary Schools Union Mill
Middle Schools Liberty
High Schools Centreville
School District Fairfax County Public Schools
Others
HOA Fee Include Common Area Maintenance,Management,Reserve Funds,Road Maintenance,Snow Removal,Trash
Senior Community No
Tax ID 0652 07 0215
Ownership Fee Simple
SqFt Source Assessor
Acceptable Financing Conventional, FHA, VA, VHDA
Listing Terms Conventional, FHA, VA, VHDA
Financing Conventional,FHA,VA,VHDA
Special Listing Condition Standard


GET MORE INFORMATION

