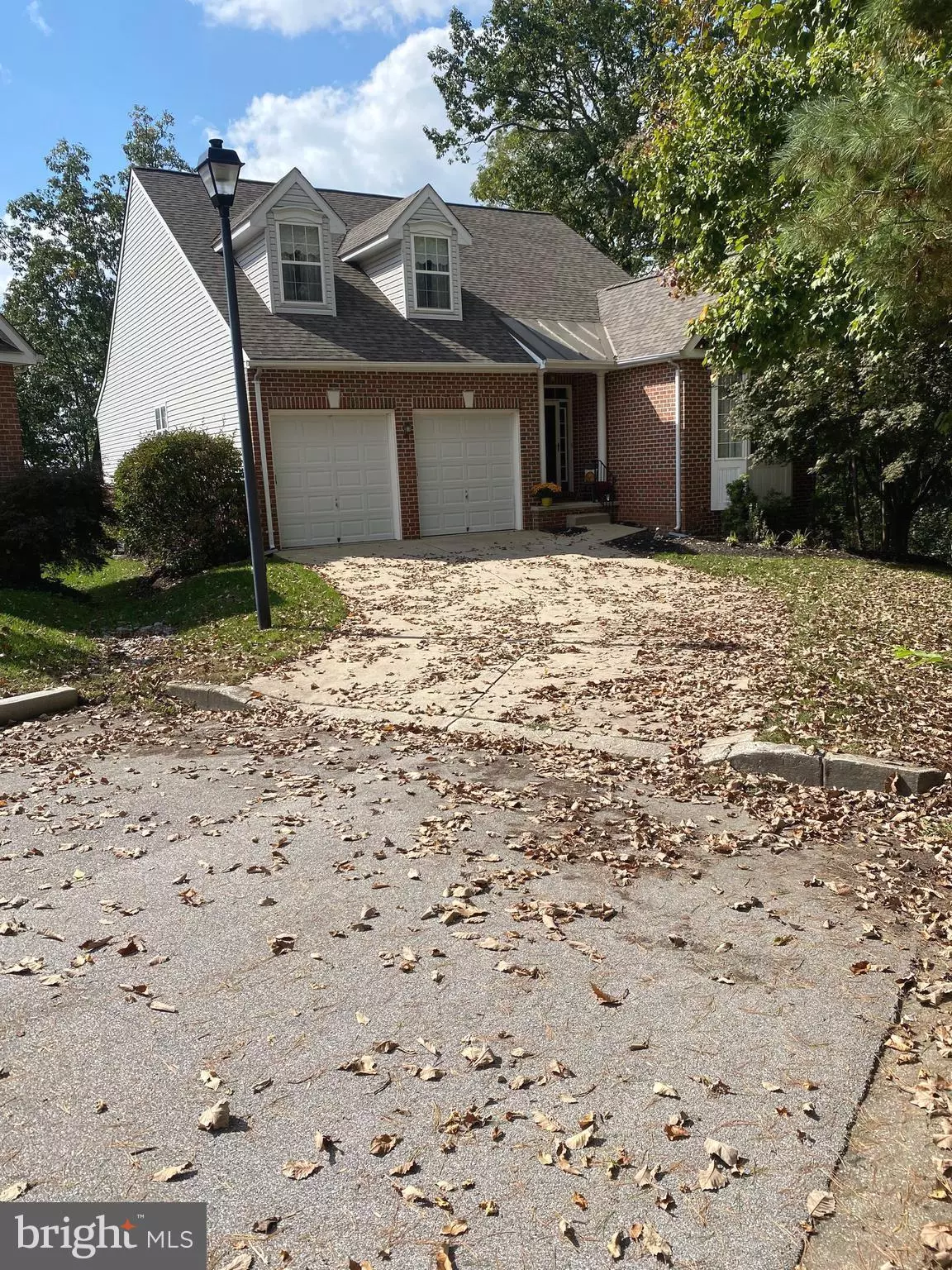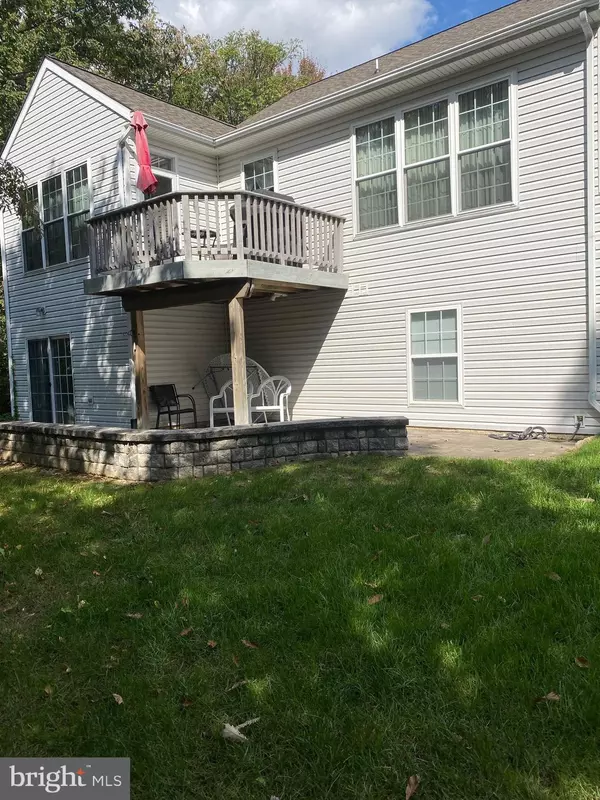
829 HEMINGFORD CT #22 Westminster, MD 21158
3 Beds
4 Baths
3,668 SqFt
UPDATED:
11/11/2024 07:56 PM
Key Details
Property Type Single Family Home
Sub Type Detached
Listing Status Active
Purchase Type For Sale
Square Footage 3,668 sqft
Price per Sqft $115
Subdivision Furnace Hills
MLS Listing ID MDCR2023272
Style Colonial
Bedrooms 3
Full Baths 3
Half Baths 1
HOA Fees $347/mo
HOA Y/N Y
Abv Grd Liv Area 2,723
Originating Board BRIGHT
Year Built 2003
Annual Tax Amount $6,881
Tax Year 2024
Lot Size 4,494 Sqft
Acres 0.1
Property Description
Location
State MD
County Carroll
Zoning PD-4
Rooms
Other Rooms Living Room, Dining Room, Bedroom 2, Bedroom 3, Kitchen, Game Room, Bedroom 1, Study, Sun/Florida Room, Laundry, Office, Utility Room, Bathroom 1, Bathroom 2, Hobby Room, Full Bath, Half Bath
Basement Connecting Stairway, Daylight, Partial, Heated, Interior Access, Outside Entrance, Rear Entrance, Shelving, Space For Rooms, Walkout Level, Windows, Full, Partially Finished
Main Level Bedrooms 1
Interior
Interior Features Breakfast Area, Dining Area, Crown Moldings, Window Treatments, Primary Bath(s), Recessed Lighting, Floor Plan - Open
Hot Water Electric
Heating Forced Air
Cooling Heat Pump(s), Central A/C, Ceiling Fan(s)
Flooring Hardwood, Partially Carpeted, Wood, Vinyl
Fireplaces Number 1
Fireplaces Type Equipment, Gas/Propane
Equipment Dryer, Washer, Dishwasher, Exhaust Fan, Disposal, Refrigerator, Icemaker, Stove, Water Conditioner - Owned
Fireplace Y
Window Features Bay/Bow,Storm,Screens
Appliance Dryer, Washer, Dishwasher, Exhaust Fan, Disposal, Refrigerator, Icemaker, Stove, Water Conditioner - Owned
Heat Source Natural Gas
Laundry Main Floor
Exterior
Exterior Feature Deck(s), Patio(s)
Parking Features Garage - Front Entry, Inside Access, Garage Door Opener
Garage Spaces 2.0
Utilities Available Cable TV Available, Electric Available, Natural Gas Available, Phone
Amenities Available None
Water Access N
View Scenic Vista, Trees/Woods
Roof Type Asphalt
Accessibility None
Porch Deck(s), Patio(s)
Attached Garage 2
Total Parking Spaces 2
Garage Y
Building
Lot Description Backs to Trees, Private, Cul-de-sac
Story 3
Foundation Concrete Perimeter, Permanent
Sewer Public Sewer
Water Public
Architectural Style Colonial
Level or Stories 3
Additional Building Above Grade, Below Grade
Structure Type Vaulted Ceilings,High
New Construction N
Schools
School District Carroll County Public Schools
Others
Pets Allowed Y
HOA Fee Include Lawn Maintenance,Common Area Maintenance,Insurance,Road Maintenance,Snow Removal
Senior Community No
Tax ID 0707147848
Ownership Fee Simple
SqFt Source Estimated
Acceptable Financing Cash, Conventional, FHA, VA
Horse Property N
Listing Terms Cash, Conventional, FHA, VA
Financing Cash,Conventional,FHA,VA
Special Listing Condition Standard
Pets Allowed Dogs OK, Cats OK


GET MORE INFORMATION





