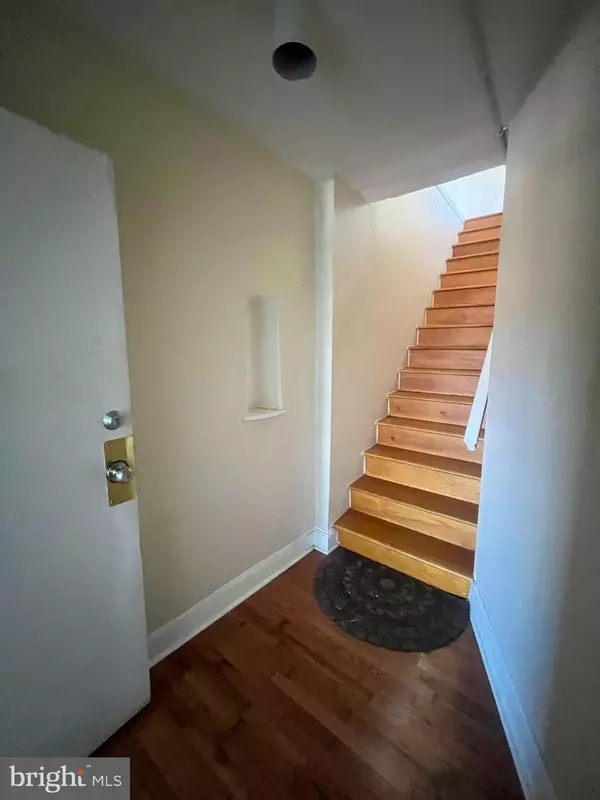
5445 GERMANTOWN AVE #3 Philadelphia, PA 19144
2 Beds
1 Bath
1,090 SqFt
UPDATED:
11/16/2024 03:18 AM
Key Details
Property Type Single Family Home, Condo
Sub Type Unit/Flat/Apartment
Listing Status Pending
Purchase Type For Rent
Square Footage 1,090 sqft
Subdivision Germantown
MLS Listing ID PAPH2400516
Style Other
Bedrooms 2
Full Baths 1
HOA Y/N N
Abv Grd Liv Area 1,090
Originating Board BRIGHT
Year Built 1930
Lot Size 6,973 Sqft
Acres 0.16
Property Description
There's laundry on the ground level and access to the People's Garden at the rear of the property.
Embrace the neighborhood's rich heritage with the Germantown Historical Society right across the street. Savor the flavors of local produce at the Germantown Farmers Market every Saturday, right from your doorstep. Explore the cultural gems of Germantown, such as the Lest We Forget Museum of Slavery, the People's Lot, Dresher-Morris House, Grumblethorpe, and the charming Maplewood Mall. In close proximity to esteemed institutions such as Germantown Friends School, the Waldorf School and other local charter schools. Within walking distance, you'll find an array of shopping options, restaurants, cozy cafes and galleries. The public library, the post office, banks and more at your fingertips. For the nature enthusiast, Historic RittenhouseTown and the Wissahickon are a short distance away. Commuting is a breeze with the 23 bus route at the corner, connecting you to Chestnut Hill, Center City and Wayne Junction train station, for a quick ride Temple University, 30th St. and Market East Stations. A short drive to Route 76 and the PA/NJ Turnpike, for a trip to NYC and surrounding suburbs.
**There are other units available in this building.
Location
State PA
County Philadelphia
Area 19144 (19144)
Zoning CMX2
Direction Southwest
Rooms
Other Rooms Living Room, Dining Room, Primary Bedroom, Kitchen, Bedroom 1
Main Level Bedrooms 2
Interior
Interior Features Floor Plan - Open, Intercom, Kitchen - Eat-In, Recessed Lighting, Bathroom - Soaking Tub, Bathroom - Tub Shower, Upgraded Countertops, Wood Floors, Combination Dining/Living
Hot Water Natural Gas
Heating Forced Air
Cooling Central A/C
Flooring Wood
Equipment Range Hood, Dishwasher, Dryer, Intercom, Microwave, Oven/Range - Gas, Refrigerator, Stainless Steel Appliances, Washer
Furnishings No
Fireplace N
Window Features Screens,Wood Frame
Appliance Range Hood, Dishwasher, Dryer, Intercom, Microwave, Oven/Range - Gas, Refrigerator, Stainless Steel Appliances, Washer
Heat Source Natural Gas
Laundry Has Laundry, Lower Floor
Exterior
Water Access N
View Panoramic, Street, Other
Street Surface Paved
Accessibility None
Road Frontage City/County
Garage N
Building
Lot Description Corner
Story 1
Unit Features Garden 1 - 4 Floors
Sewer Public Sewer
Water Public
Architectural Style Other
Level or Stories 1
Additional Building Above Grade, Below Grade
Structure Type 9'+ Ceilings,High,Plaster Walls
New Construction N
Schools
School District The School District Of Philadelphia
Others
Pets Allowed Y
Senior Community No
Tax ID 871299300
Ownership Other
SqFt Source Estimated
Security Features Carbon Monoxide Detector(s),Exterior Cameras,Fire Detection System,Intercom,Main Entrance Lock,Smoke Detector
Pets Allowed Case by Case Basis, Cats OK, Dogs OK


GET MORE INFORMATION





