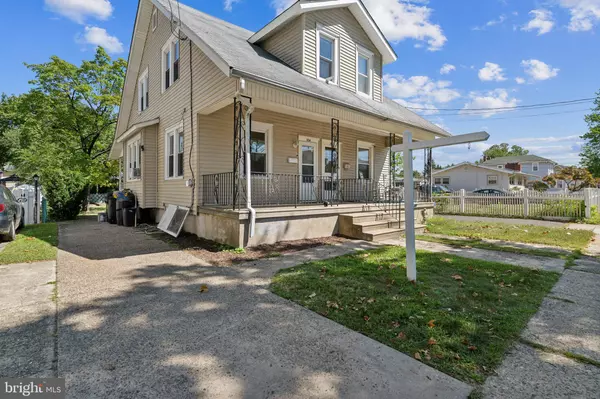
504 ARNDT AVE Riverside, NJ 08075
2 Beds
1 Bath
974 SqFt
UPDATED:
11/18/2024 06:17 PM
Key Details
Property Type Single Family Home, Townhouse
Sub Type Twin/Semi-Detached
Listing Status Pending
Purchase Type For Sale
Square Footage 974 sqft
Price per Sqft $236
Subdivision None Available
MLS Listing ID NJBL2070972
Style Side-by-Side
Bedrooms 2
Full Baths 1
HOA Y/N N
Abv Grd Liv Area 974
Originating Board BRIGHT
Year Built 1900
Annual Tax Amount $3,610
Tax Year 2023
Lot Size 3,123 Sqft
Acres 0.07
Lot Dimensions 25.00 x 125.00
Property Description
Discover your new home at 504 Arndt Rd, a beautifully renovated semi-detached residence in the heart of Riverside. This move-in-ready home offers the perfect blend of modern comfort and classic charm.
Step inside to be greeted by gleaming luxury vinyl hardwood flooring on the first level, creating a stylish and durable living space. Upstairs, you'll find two generously sized bedrooms and a modern, tiled bathroom. The home's fresh paint and updated fixtures add to its inviting appeal.
Outside, a two-car driveway provides ample parking, making it easy to come and go. The home's location offers convenient access to local amenities, schools, and parks.
This stunning property won't last long! Schedule your private tour today and make 504 Arndt Rd your new home.
Location
State NJ
County Burlington
Area Riverside Twp (20330)
Zoning R2
Rooms
Basement Full, Unfinished
Interior
Hot Water Natural Gas
Cooling Ceiling Fan(s), Window Unit(s)
Flooring Carpet, Luxury Vinyl Plank, Ceramic Tile
Inclusions Fixtures, Kitchen Appliances,
Fireplace N
Heat Source Natural Gas
Exterior
Garage Spaces 2.0
Water Access N
Roof Type Shingle
Accessibility None
Total Parking Spaces 2
Garage N
Building
Story 2
Foundation Concrete Perimeter
Sewer Public Sewer
Water Public
Architectural Style Side-by-Side
Level or Stories 2
Additional Building Above Grade, Below Grade
Structure Type Dry Wall
New Construction N
Schools
School District Riverside Township Public Schools
Others
Pets Allowed Y
Senior Community No
Tax ID 30-02203-00004
Ownership Fee Simple
SqFt Source Assessor
Acceptable Financing Cash, Conventional, FHA, VA
Listing Terms Cash, Conventional, FHA, VA
Financing Cash,Conventional,FHA,VA
Special Listing Condition Standard
Pets Allowed Dogs OK, Cats OK


GET MORE INFORMATION





