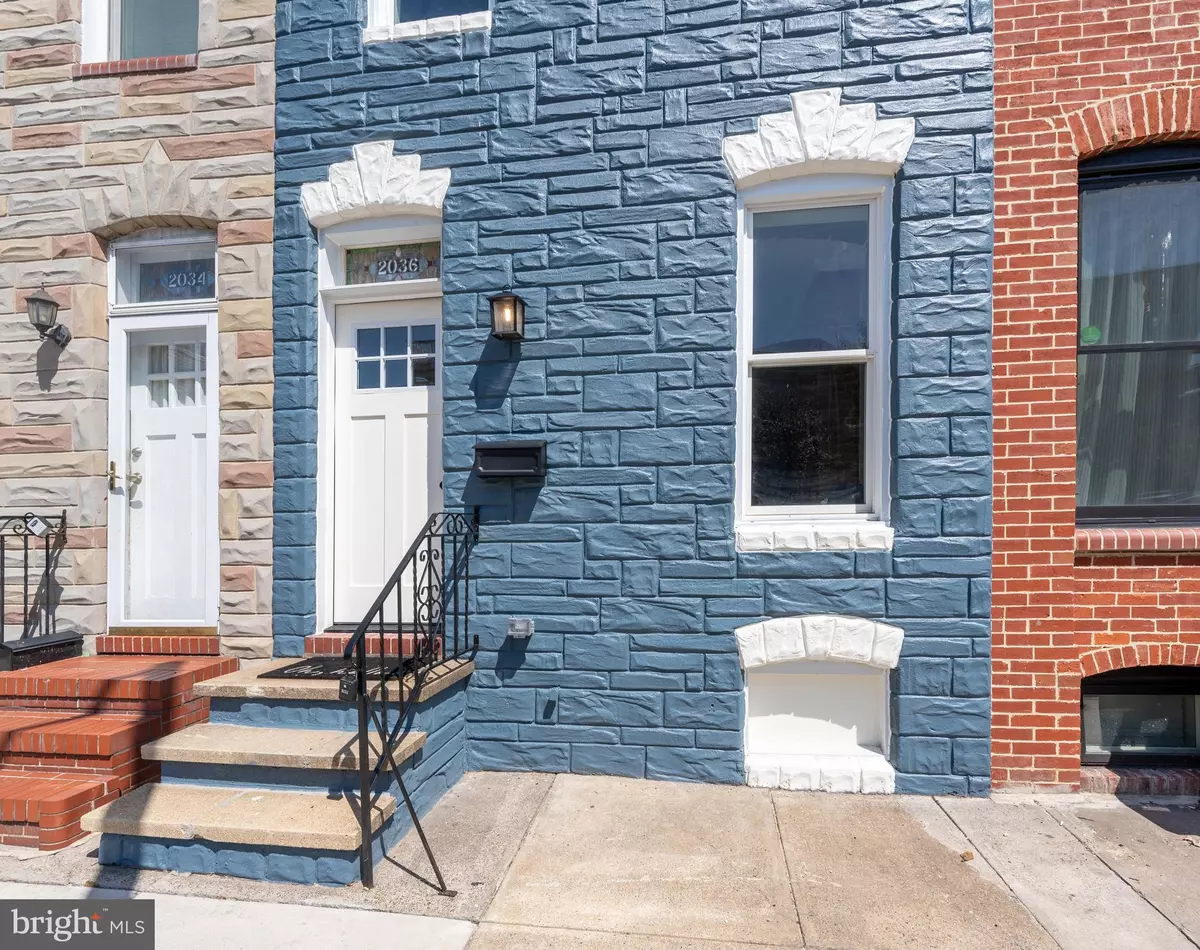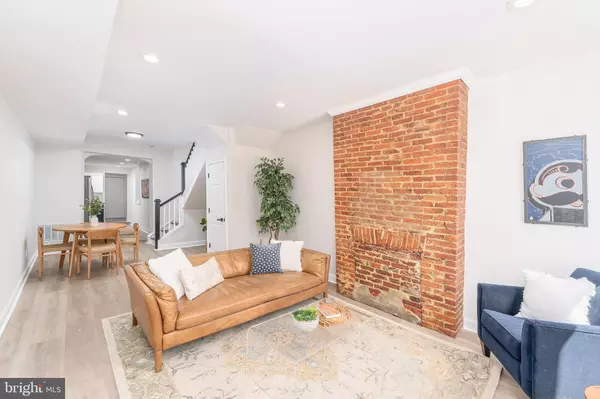
2036 GOUGH ST Baltimore, MD 21231
3 Beds
3 Baths
1,630 SqFt
UPDATED:
11/26/2024 02:07 AM
Key Details
Property Type Townhouse
Sub Type Interior Row/Townhouse
Listing Status Under Contract
Purchase Type For Sale
Square Footage 1,630 sqft
Price per Sqft $230
Subdivision Fells Point Historic District
MLS Listing ID MDBA2137470
Style Other
Bedrooms 3
Full Baths 2
Half Baths 1
HOA Y/N N
Abv Grd Liv Area 1,630
Originating Board BRIGHT
Year Built 1900
Annual Tax Amount $4,378
Tax Year 2024
Property Description
With its combination of modern finishes and cozy corners, this house was made to meet all of your creature comforts.
Enjoy scenic walks through Patterson Park, an abundance of dining options, and the conveniences of major grocery stores, you’ll find all of your needs easily met. Step outside to visit local, award winning restaurants and cafes or the local brewery just around the block (Charmed, Marta and Ministry of Brewing). Take a Saturday stroll to Fells Point for the weekly Farmers Market. Head over to Greedy Reads (locally owned book shop) just a few blocks away. Dive into a new wellness routine at Pilates House, Sedona House and The Collective. Immerse yourself in the best that City life has to offer.
This prime location isn't just about attractions; it's also about practicality. Grocery stores, pharmacies, and other essential amenities are all in close proximity. The property is just a few blocks away from one of the largest green spaces in Baltimore (Patterson Park), where you will have tons of festivals, sporting and cultural events to choose from. Convenient access to major roadways and public transportation options ensures that your daily commute is streamlined. Johns Hopkins Blue Jay Shuttle bus stop is just up the street. Whether you're heading to work, visiting friends, or embarking on a weekend adventure, you'll find getting around the city effortless. Schedule a private showing today.
Location
State MD
County Baltimore City
Zoning R-8
Direction South
Rooms
Other Rooms Living Room, Dining Room, Primary Bedroom, Kitchen, Office, Bathroom 1
Basement Other
Interior
Interior Features Ceiling Fan(s), Combination Dining/Living, Floor Plan - Open, Kitchen - Galley, Pantry, Primary Bath(s), Recessed Lighting, Skylight(s), Stain/Lead Glass
Hot Water Natural Gas
Heating Radiator
Cooling Ceiling Fan(s), Other
Equipment Oven/Range - Gas, Refrigerator
Fireplace N
Appliance Oven/Range - Gas, Refrigerator
Heat Source Natural Gas
Exterior
Exterior Feature Patio(s)
Water Access N
Roof Type Built-Up
Accessibility None
Porch Patio(s)
Garage N
Building
Lot Description Other
Story 3
Foundation Crawl Space
Sewer Public Sewer
Water Public
Architectural Style Other
Level or Stories 3
Additional Building Above Grade, Below Grade
New Construction N
Schools
School District Baltimore City Public Schools
Others
Senior Community No
Tax ID 0302101756 046
Ownership Ground Rent
SqFt Source Estimated
Special Listing Condition Standard


GET MORE INFORMATION





